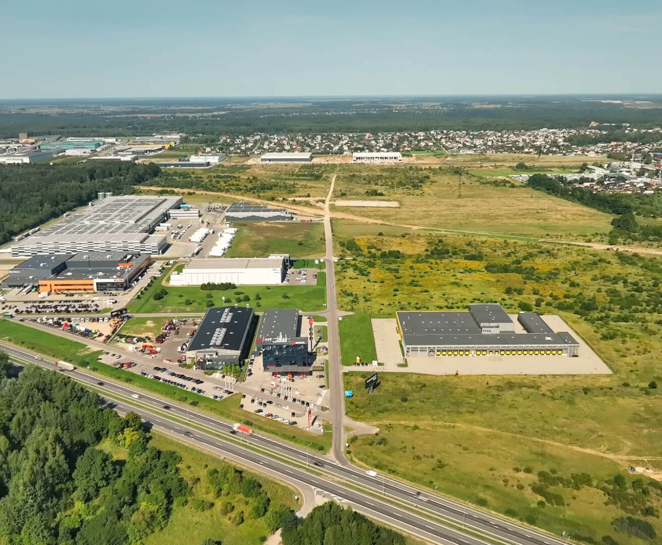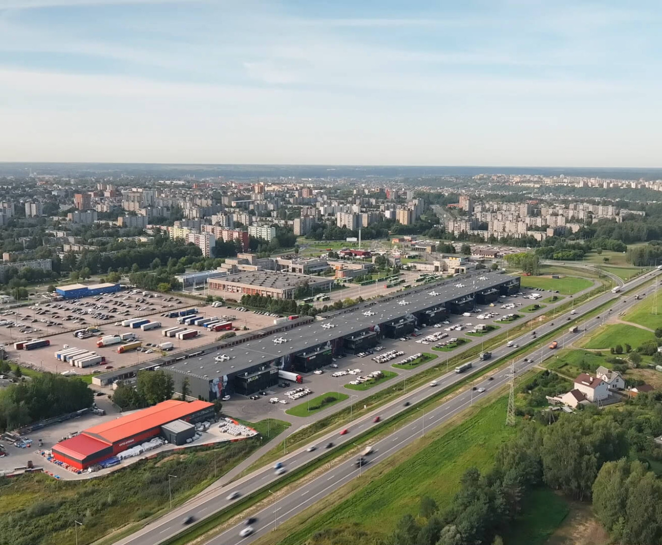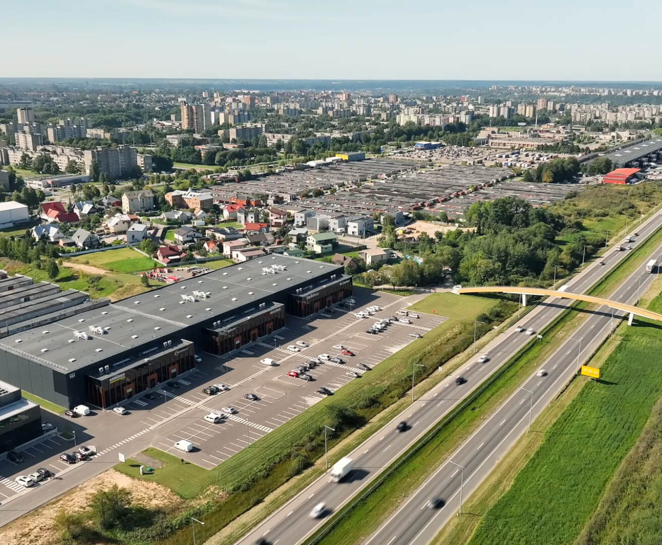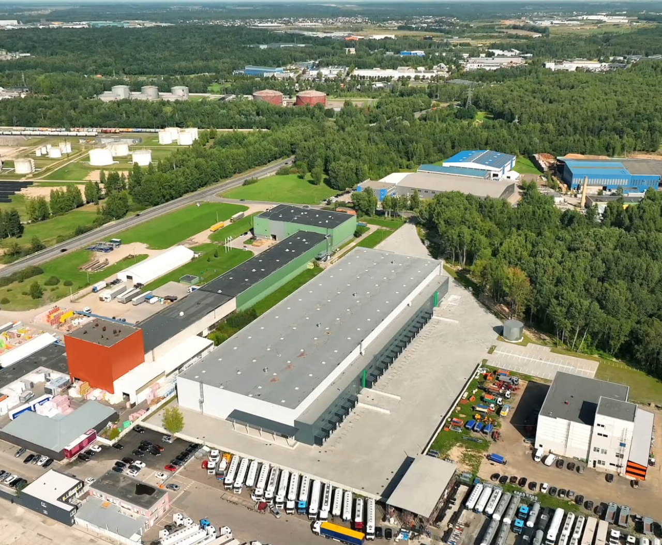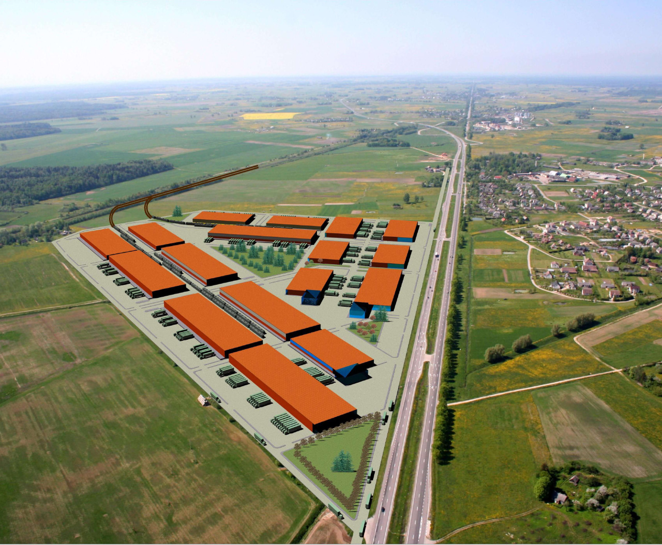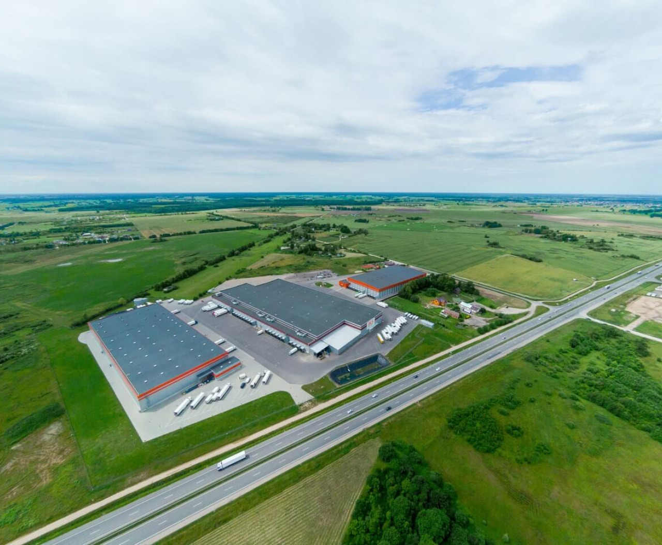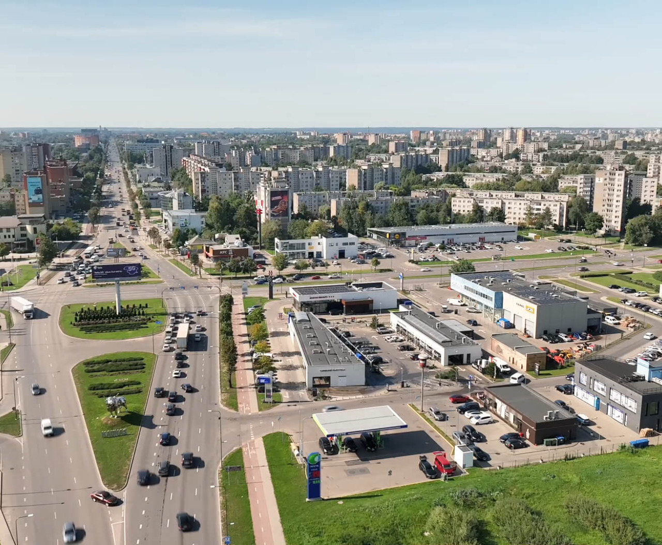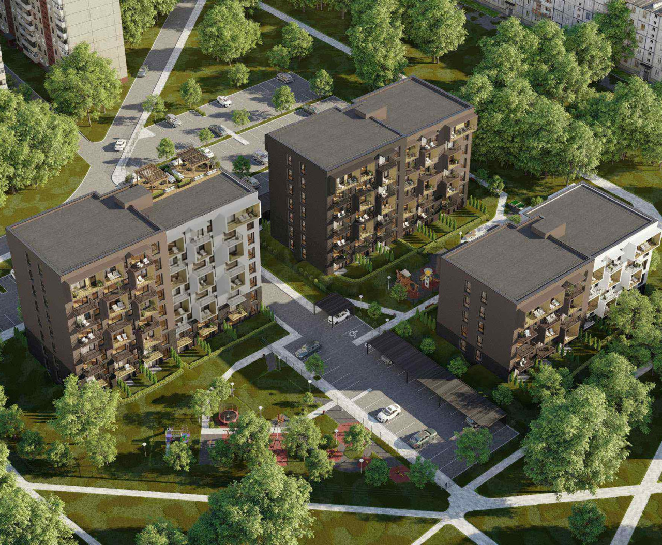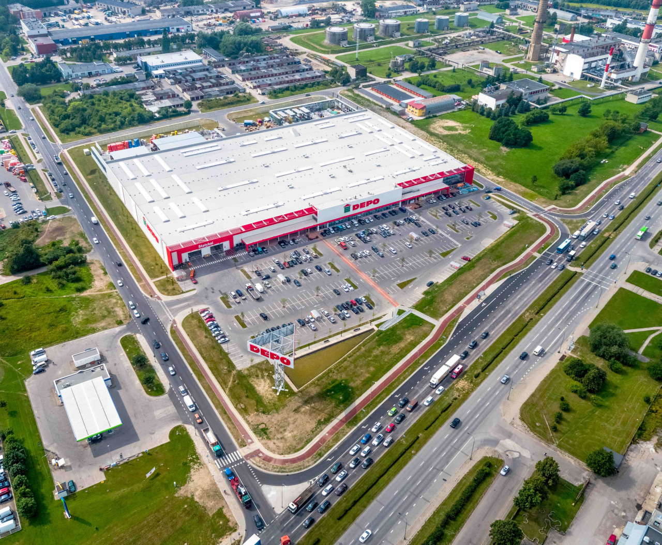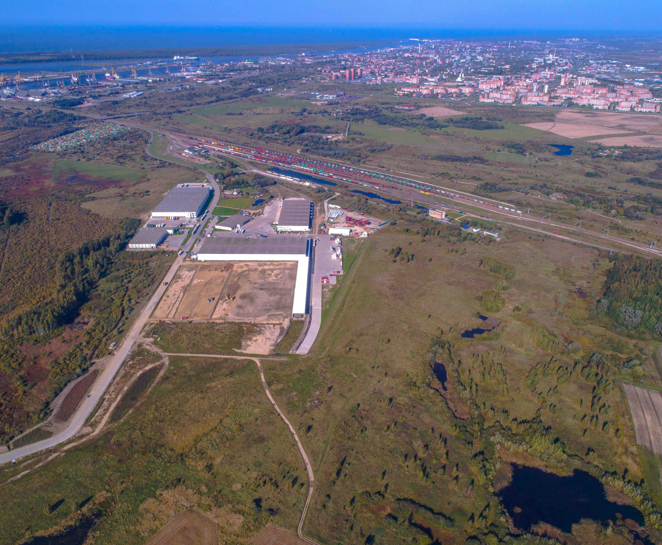- Home
- Project
IMPLEMENTED PROJECTS
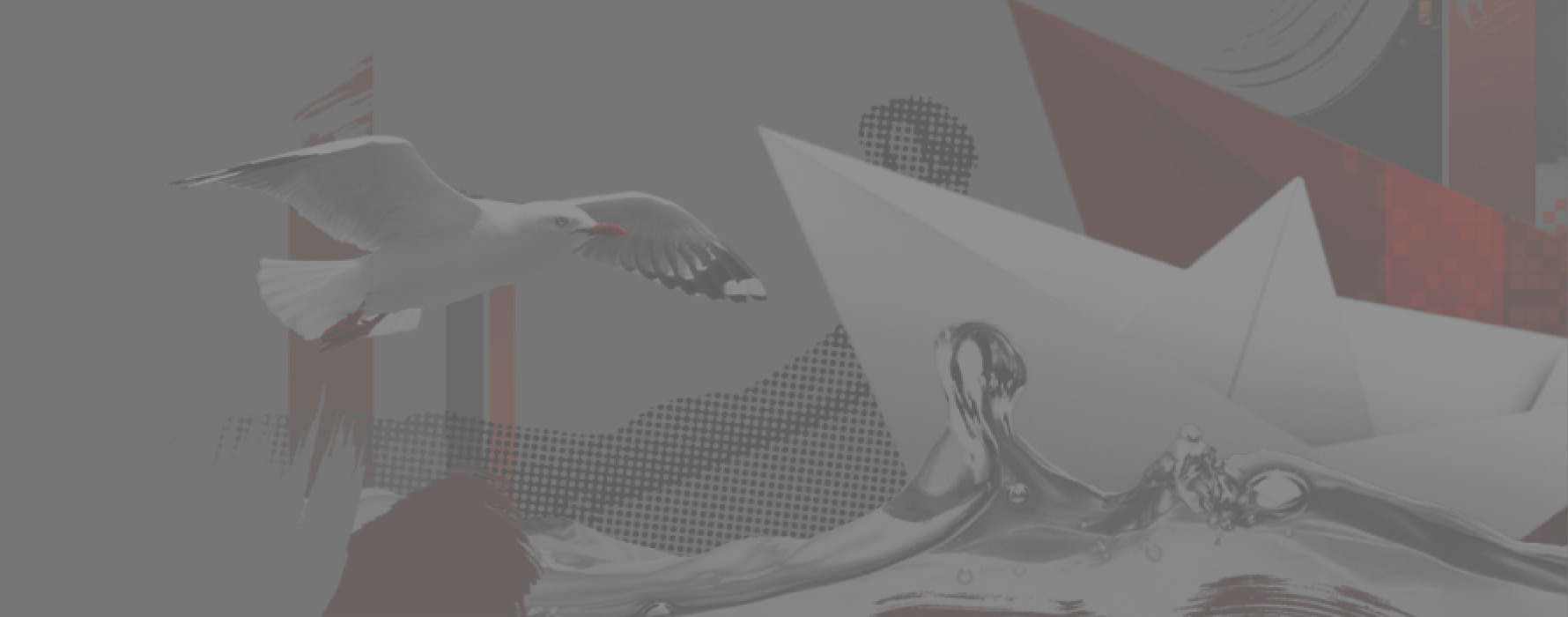
KAUNAS LOGISTICS PARK
Formation of the site, preparation of detailed plans, conceptual solutions for development, detailed analysis of the infrastructure conditions and its installation, preparation of part of the site for further development, and retention of part of the site for the construction and rental of buildings for the company’s use.
Address
Close to the A1 motorway (Vilnius-Kaunas-Klaipėda)
Erdvės str., Ramučių k., Kauno r.
PROJECT PARAMETERS
The area of the parkis about 50 ha.
PURPOSE
Industrial, warehousing, logistics
MULTIFUNCTIONAL BUSINESS COMPLEX A1
The building has an area of over 17,000 m2 and is divided into 16 property units. Ideal location, visibility, transport links.
Preparation of conceptual solutions for site development, detailed analysis of the infrastructure conditions and its installation, management of the technical design and construction of the building.
Preparation of the technical design of a building, construction management.
Some of the property units are rented.
Preparation of the technical design of a building, construction management.
Some of the property units are rented.
Address
Close to the A1 motorway (Vilnius-Kaunas-Klaipėda).
Islandijos pl. 217, Kaunas
PROJECT PARAMETERS
The area of the site isapproximately 5 ha.
The building has an area
of over 17,000 m2 and is
divided into 16 property units.
PURPOSE
Trade, warehousing, services
MULTIFUNCTIONAL BUSINESS COMPLEX A1 PLUS
Close to the A1 motorway (Vilnius-Kaunas-Klaipėda).
Ideal location, visibility, transport links.Two-level ramps.
Spacious car park, 12 electric car charging points.
Preparation of conceptual solutions for site development, detailed analysis of the infrastructure conditions and its installation, management of the technical design and construction of the building.
Preparation of the technical design of a building, construction management.
Some of the property units are rented.
Ideal location, visibility, transport links.Two-level ramps.
Spacious car park, 12 electric car charging points.
Preparation of conceptual solutions for site development, detailed analysis of the infrastructure conditions and its installation, management of the technical design and construction of the building.
Preparation of the technical design of a building, construction management.
Some of the property units are rented.
Address
Close to the A1 motorway(Vilnius-Kaunas-Klaipėda).
Islandijos pl. 161, Kaunas
PROJECT PARAMETERS
The area of the territoryabove 2 ha.
The building area is approximately 7.800 m2,
divided into 6 property units.
PURPOSE
Trade, warehousing, services
LOGISTICS CENTRE ON ATEITIES ROAD
Building area is approx. 12,000 m2.
Preparation of conceptual solutions for site development, detailed analysis of the infrastructure conditions, organisation of the technical design of the building and construction management.
Preparation of conceptual solutions for site development, detailed analysis of the infrastructure conditions, organisation of the technical design of the building and construction management.
Address
Ateities pl. 32E, Kaunas
PROJECT PARAMETERS
The area of the site isapproximately 3 ha.
The building area is
approximately 12 000 m2
PURPOSE
Industrial and logistics
JURAGIAI INDUSTRIAL PARK AREA
Close to the VIA BALTICA E67 arterial motorway.
The area is adjacent to the European rail line RAIL BALTIC.
Mauručiai Railway Freight Station is just 2.6 km away.
Ideal location for industrial and logistics companies.
Formation of the site, preparation of conceptual solutions for the development of potential activities, detailed analysis of infrastructure conditions and feasibility study for its implementation, preparation of the site for further development.
The area is adjacent to the European rail line RAIL BALTIC.
Mauručiai Railway Freight Station is just 2.6 km away.
Ideal location for industrial and logistics companies.
Formation of the site, preparation of conceptual solutions for the development of potential activities, detailed analysis of infrastructure conditions and feasibility study for its implementation, preparation of the site for further development.
Address
Geležinkelio srt., Juragių k., Kauno r.
PROJECT PARAMETERS
The park covers an area ofabout 75 ha.
PURPOSE
Industrial, warehousing, logistics
BLS LOGISTICS COMPLEX
Formation of the territory, preparation of conceptual solutions for development, preparation of the territory for construction, organization of infrastructure construction, preparation of the territory for further development.
Address
Alšėnų str., Kampiškių k., Kauno r.
PROJECT PARAMETERS
The area of the site isapproximately 15 ha.
PURPOSE
Industrial, warehousing, logistics
MURAVA BUSINESS COMPLEX
Site formation, preparation of conceptual development solutions, site preparation for construction.
Address
Savanorių pr. 441, Kaunas
PROJECT PARAMETERS
The area of the site is approximately 1 ha.
5 commercial objects
PURPOSE
Trade, services
APARTMENT BUILDING COMPLEX “KLEVŲ NAMAI”
Formation of the site, preparation of the detailed plan, preparation of conceptual pre-design solutions for development, preparation of the site for further development.
Address
Partizanų str. 34, Kaunas
PROJECT PARAMETERS
The area of the site isapproximately1,1 ha.
3 high-rise buildings
PURPOSE
Residential
SHOPPING COMPLEX SITE IN KLAIPĖDA
Preparation of the detailed plan of the site, preparation of conceptual pre-design solutions for development, preparation of the site for further development.
Address
Šilutės pl. 28, Klaipėda
PROJECT PARAMETERS
The area of the site is approximately 5,75 ha.
PURPOSE
Trade, services
LOGISTICS PARK SITE IN KLAIPĖDA DISTRICT
Close to the Sea Port and Draugystė Railway Terminal.
Ideal location for industrial and logistics companies.
Formation of the site, preparation of conceptual solutions for the development of potential activities, detailed analysis of infrastructure conditions, preparation of the site for further development.
Ideal location for industrial and logistics companies.
Formation of the site, preparation of conceptual solutions for the development of potential activities, detailed analysis of infrastructure conditions, preparation of the site for further development.
Address
Laistų str., Laistų k., Klaipėdos r.
PROJECT PARAMETERS
The park covers an areaof about 22 ha.
PURPOSE
Industrial, warehousing, logistics
